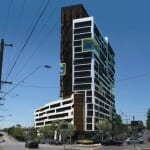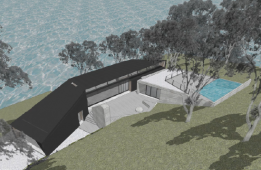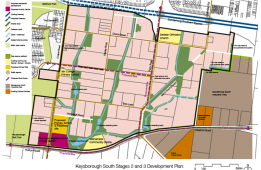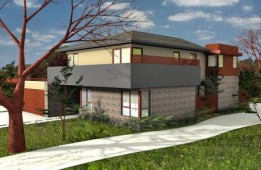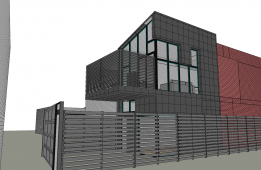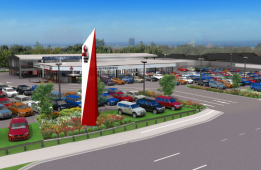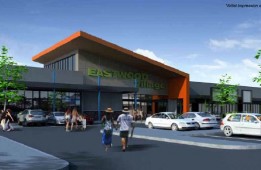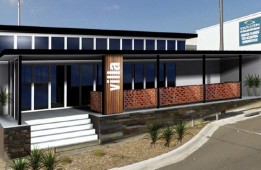Any development or land use proposal of significance will generally require planning permit approval. The planning permit application process, also known as statutory planning, can be difficult to navigate when the proposal is seeking to push the boundaries or is likely to be contentious. Even seemingly simple applications can become bogged down through missing information or failing to get the intent of the proposal across to the Council planners. Below are some of the application types Perry Town Planning is experienced in and how we can help you get the result you want.
- High/Medium Density Housing
- Land Subdivision
- Dual Occupancy
- Commercial/ Shopping Centre Developments
- Mixed-Use Developments
- Religious Buildings/ Places of Assembly
- Educational Facilities
- Advertising Signs
- Change of Use/Amending Existing Permit
- Heritage Overlays
- Removal of Covenants/ Easements
- Liquor Licence Applications
Subdividing land is a way to release value in a site and allow additional housing or uses to be established. Perry Town Planning has experience in subdivision applications from two-lot divisions in the urban area through to the creation of new communities in greenfield areas.
As property values increase, the option of putting a second dwelling at the rear of an existing property or demolishing an ageing house to put two in its place is becoming an attractive option for homeowners and developers.
However, the process, particular for a second dwelling, involves more than just subdividing the rear lot. Where the Schedule to the Zone establishes a minimum lot size, the application will need to demonstrate that a dwelling can be effectively positioned on the site.
This will include plans demonstrating the arrangement of the proposal and how it complies with the planning scheme controls, including ResCode. For those new to land development, our planners can provide guidance throughout the process.
A valuable service we provide is a land capability assessment, where the site is reviewed for opportunities and constraints that exist based on its physical context and the provisions of the relevant planning scheme. This due diligence establishes what can be achieved on the site and informs the future design. This steps assists in streamlining the process.To find out more about this service, contact one of our planners here.
Perry Town Planning has long-standing relationships architects and building designers that we can recommend if you require. We can also call on expertise including surveyors, traffic engineers, arborists, landscape designers etc.

