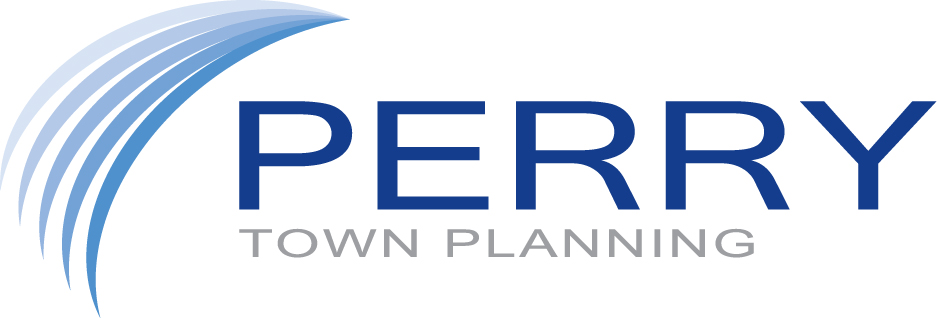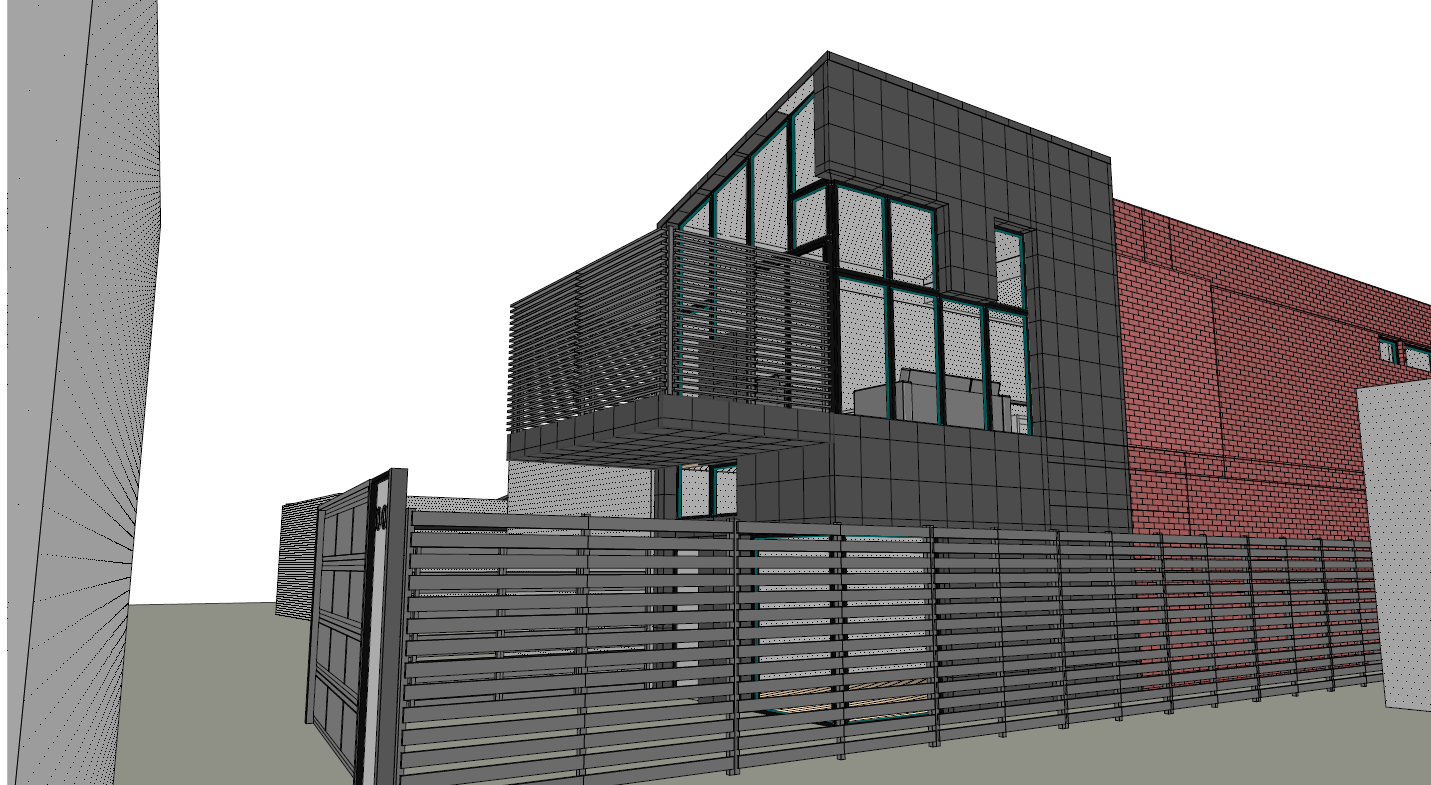Working with TP Architects, Perry Town Planning successfully obtained a permit for a rear extension and renovation to an existing shop-house which is commercially zoned land subject to extensive design controls, on Glenferrie Road, Hawthorn.
The shophouse proposal sought to demolish part of the rear existing building and alter the internal layout of the building through the relocation of a staircase. This included increasing the size of the shop at the ground floor level and the dwelling at the first floor level. Changes at the first floor level to the dwelling element of the building included the provision of a first-floor balcony at the rear of the building and increasing the size of the existing bedrooms and kitchen space.
The Glenferrie Road shophouse extension project also included minor alterations to the building façade through renovating the recessed entry and glass window at the ground floor level and the removal of the first-floor front facing balcony. This included navigating detailed design controls on the property to ensure that the alterations to the building façade were supported by council as the site is located in a prominent location along Glenferrie Road.
The project included the engagement of traffic engineers to assist with the justification of providing no onsite car parking. Following through the planning process, the application proceeded without any objections and received council planner support through ongoing discussions resulting in approval of the application and the issue of a planning permit in 2016.

