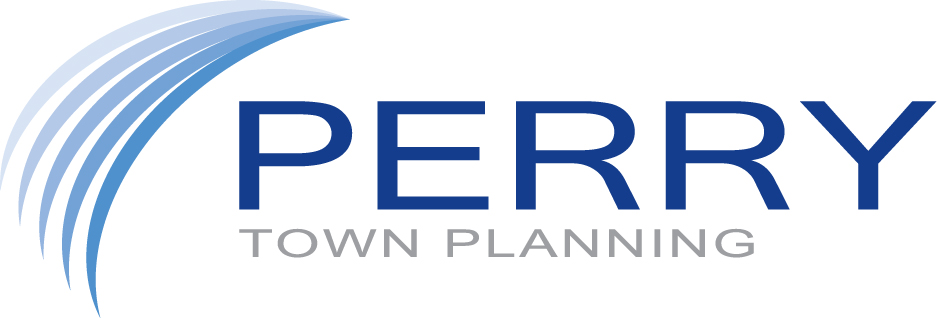The planning regulations relating to bushfire risk were amended in July to be consistent with the Australian Standard AS3959-2009: Construction of Buildings in Bushfire Prone Areas. The aim of the changes is to give land owners more opportunity and greater certainty to build, replace or extend a dwelling in a bushfire risk area (Bushfire Management Overlay or BMO)
The main changes from the previous Bushfire protection standards are that there is now the option to either reduce the amount of defendable space required by providing a bushfire shelter on the property or, increase the amount of vegetation clearance in order to reduce the Bushfire Attack Level (BAL) standard.
From now on the following reports will need to be included with any application within the BMO:
1) A Bushfire Hazard Site Assessment – must include a plan that describes the bushfire hazard within 150 metres of the proposed development in accordance with the requirements of Australian Standard 3959:2009;
2) A Bushfire Management Statement – describing how the proposed development responds to the requirements of the BMO and Clause 52.47. If an application is proposing alternative measures, the statement must specify how these measures meet the objectives of the clause.
3) A Bushfire Hazard Landscape Assessment – including a plan that describes the bushfire hazard of the general locality more than 150 metres from the site.
Regulations have also been changed to remove certain works related to bushfire risk and defendable space from requiring a planning permit. In areas outside of Metropolitan Melbourne[1] unless the land is within the BMO no permit is required for:
- Removal of any vegetation within 10 metres of an existing building used for accommodation constructed before 10th September 2009;
- Removal of any vegetation except trees within 30 metres of a dwelling constructed before 10th September 2009;
- Removal of any vegetation except trees within 50 metres of a dwelling constructed before 10th September 2009 if the site is within the Bushfire Management Overlay.
- Removal of any vegetation for a combined width of 4 metres either side of an existing fence on a boundary between properties in different ownership that was constructed before 10th September 2009.
- Buildings and works associated with a private bushfire shelter (a Class 10c building) provided the total area of works does not exceed 30 square metres. (Does not apply if the site is within the Erosion Management Overlay or Heritage Overlay).
- Any removal of vegetation to provide a defendable space for land within the BMO, within the urban area and provided the removal of vegetation does not exceed the amount required under the planning scheme to meet the BAL standard.
If you require any assistance or advice regarding planning permits in bushfire prone areas please don’t hesitate to contact the team at Perry Town Planning on 03 9662 1999 or by email at info@townplanning.com.au.
[1] i.e. excluding: Banyule, Bayside, Boroondara, Brimbank, Darebin, Glen Eira, Greater Dandenong, Hobsons Bay, Kingston, Knox, Maribyrnong, Maroondah, Melbourne, Monash, Moonee Valley, Moreland, Port of Melbourne, Port Phillip, Stonnington, Whitehore & Yarra.
